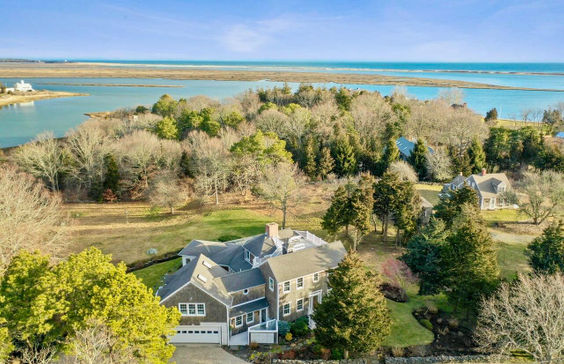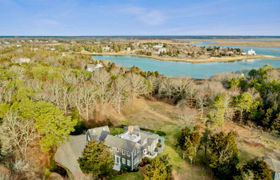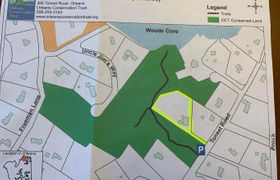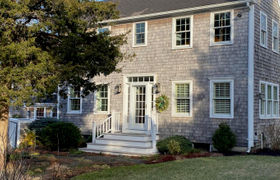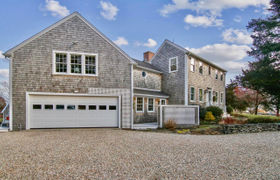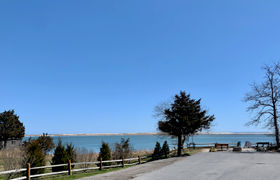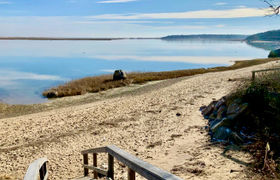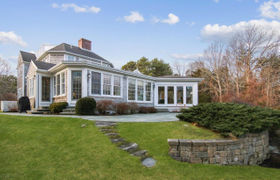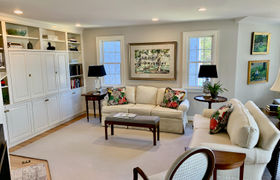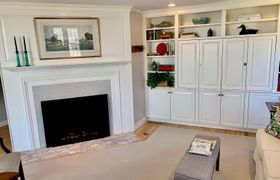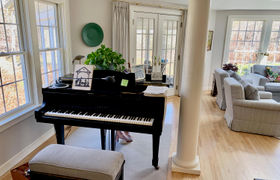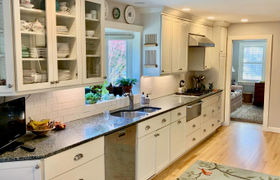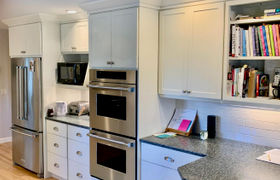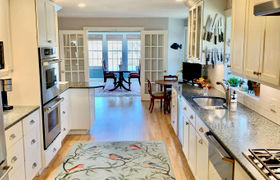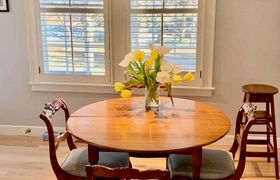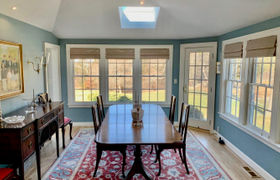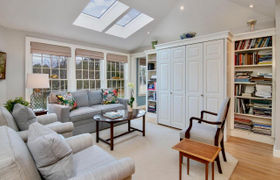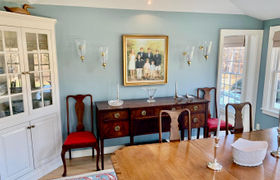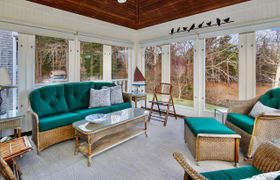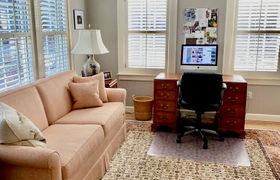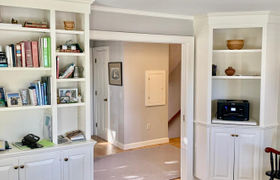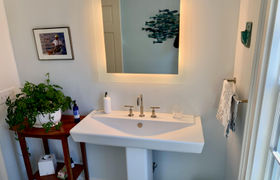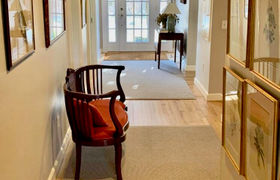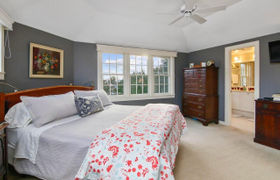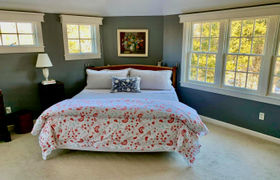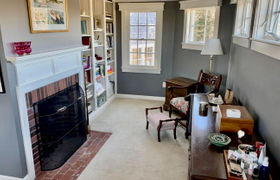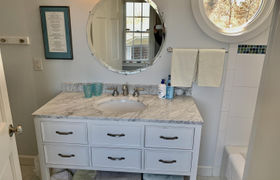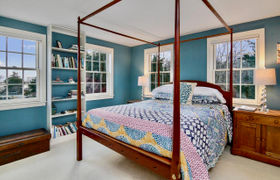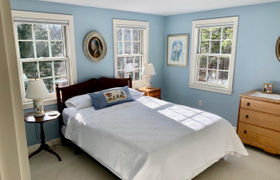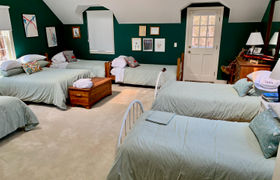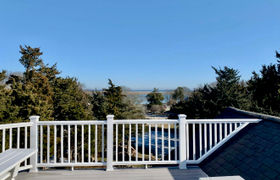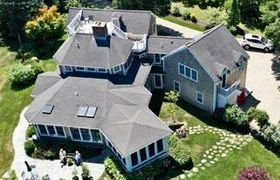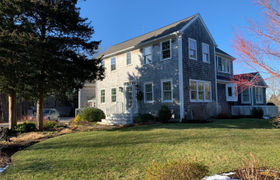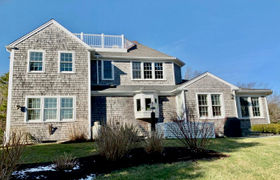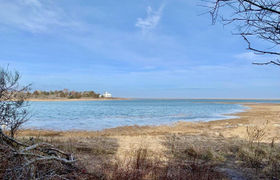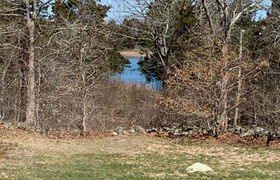$14,295/mo
At the end of Tonset Road, across from the Town landing and at the beginning of Weeset, sits this colonial estate on 1.4 private acres adjoining conservation land with ocean and harbor views from the roof-top deck. This beautifully maintained, custom designed home offers 3,966 square feet of living space with 4 bedrooms and 3 1/2 baths. The main level entry hall leads to a cozy den with built-in bookshelves, a guest bath, and a well-appointed kitchen with breakfast nook. The living room has a fireplace, built-in bookshelves, wet bar and french doors opening to the three season screen porch. the main level also includes a formal dining room and a large mud room off the attached two car garage.The upper level has a primary bedroom suite with water views, fireplace, sitting area, walk-in closet, and private bath. Also, two guest bedrooms share a full bath.and above the garage there's a large children's bunk room with a full bath. The roof deck has unobstructed views of the outer beach and Nauset Inlet. The large, private, level backyard enjoys views of, and a short walk to, Woods Cove.
